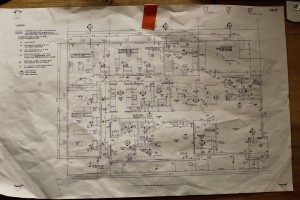Needed Materials
In order to perform an allocation estimate for your cost segregation study, we will need a few items:
•Blueprints and (if available) specifications of the project, whether purchased, constructed, or remodeled.
• Settlement and appraisal paperwork for purchased or acquired real estate.
• Cost Segregation Enterprise’s Pre-Engagement Information Sheet filled out with the project’s complete address including zip code.
• The reconciliation of the project costs or basis. We review this document to make sure it matches the current depreciation schedule. It is important that our figures “tie out” to your figures.
Steps of a Cost Segregation Study
An Allocation Estimate for a Cost Segregation Study involves several steps. Outlined below are some of the general procedures that we follow:
• A thorough examination of architectural/engineering drawings and specifications to determine which assets are available for accelerated cost recovery.
• An on-site visit and inspection of the commercial real estate property to verify what was drawn was built, plus create an audit trail for all Qualified Assets.
• Discussions with you, your client, and other key people about the occupation and function of the property and related equipment.
Below is a list of conservative percentages of a commercial project’s total cost that could be reclassified as personal property and/or land improvement:
- Apartments: 25% to 45%
- Hotels: 25% to 45%
- Office Buildings: 25% to 35%
- Retail Stores: 20% to 45%

- Grocery Stores: 25% to 45%
- Manfacturing: 25% to 45%
- Restaurants: 25% to 45%
- Warehouse: 25% to 45%
- Physician / Dentist Offices: 30% to 65%
Time
Our average time to produce an engineering estimate for a cost segregation study is three weeks from the time the scheduled site visit is accomplished. The actual amount of time depends on the complexity of the project and the timely delivery of information for the project.

